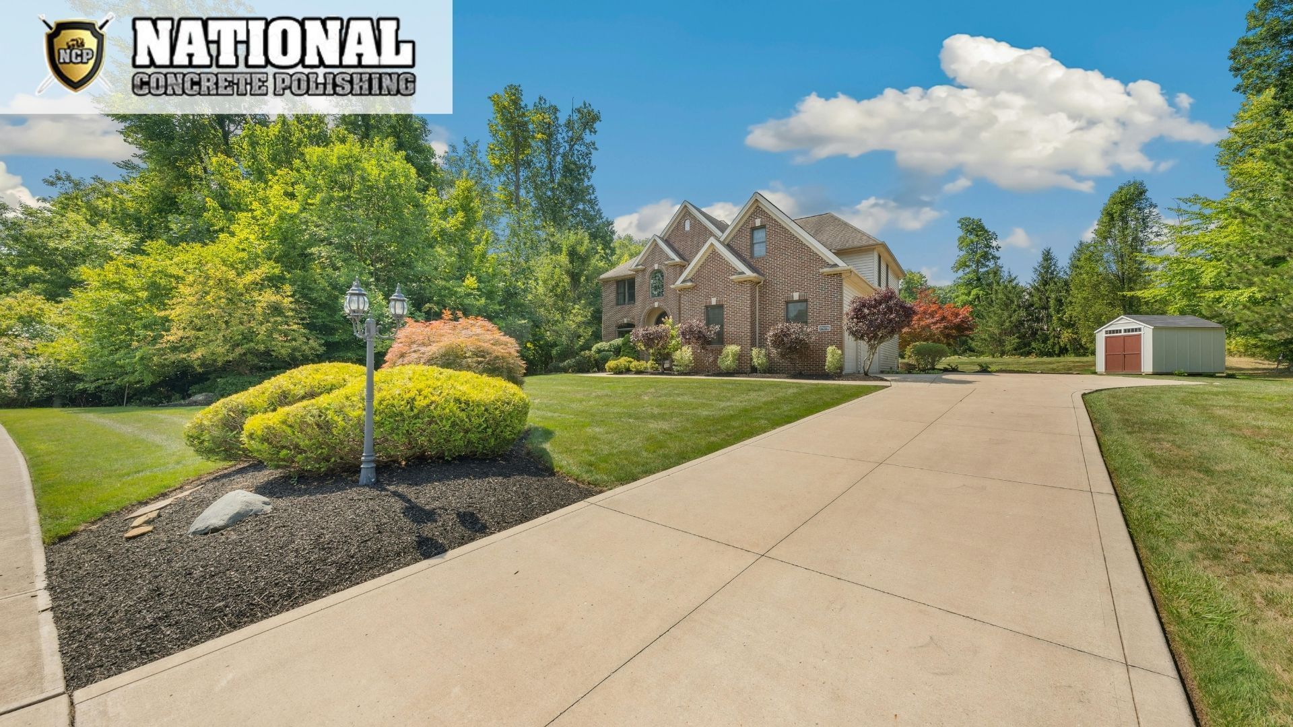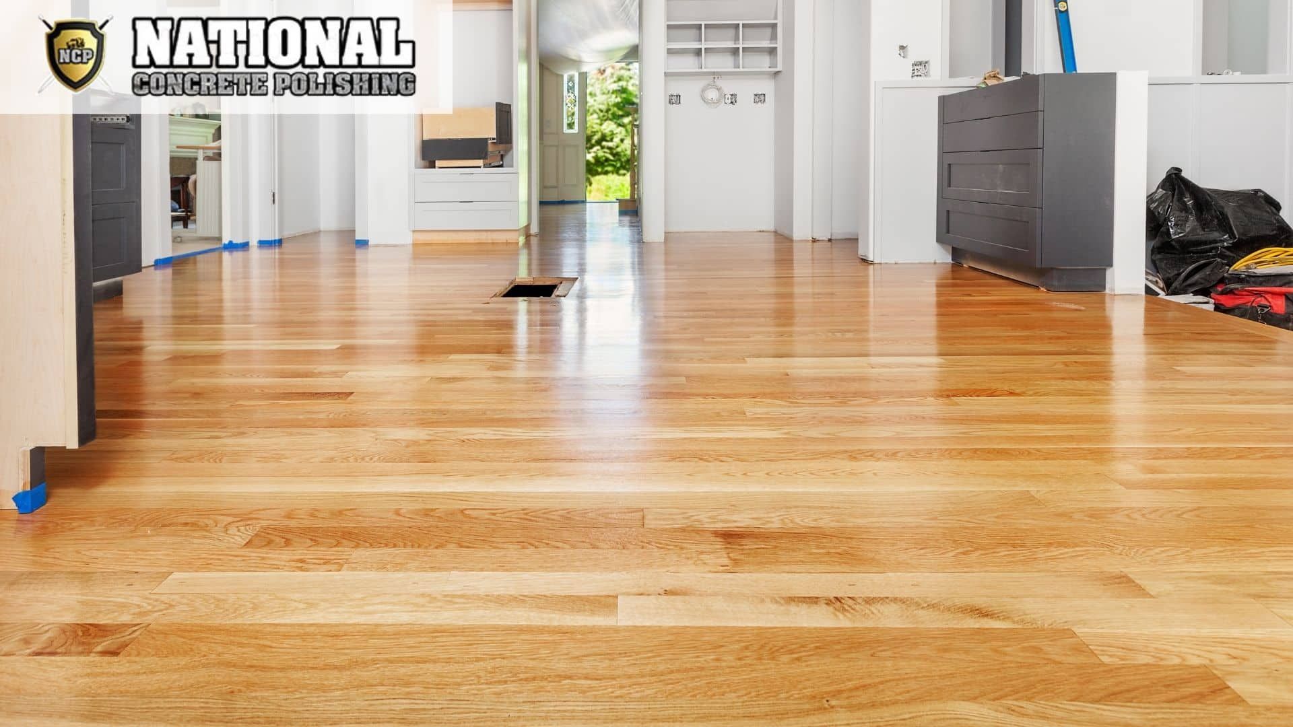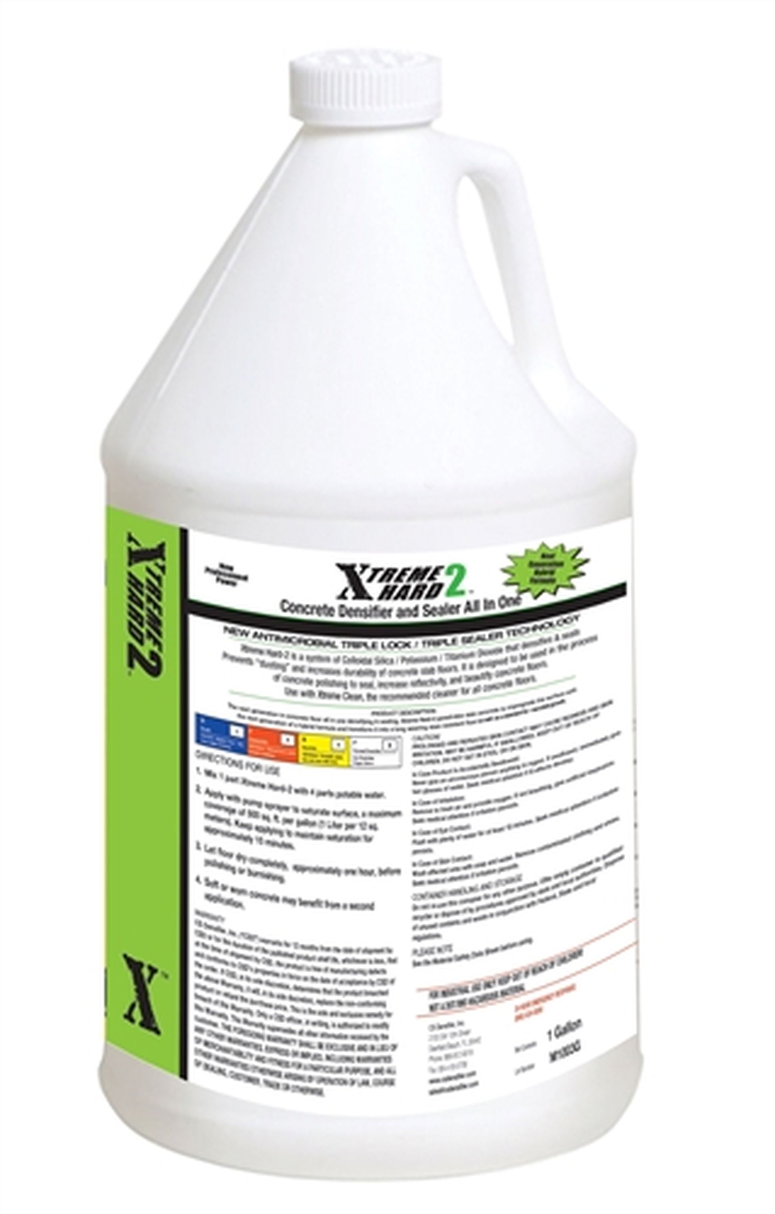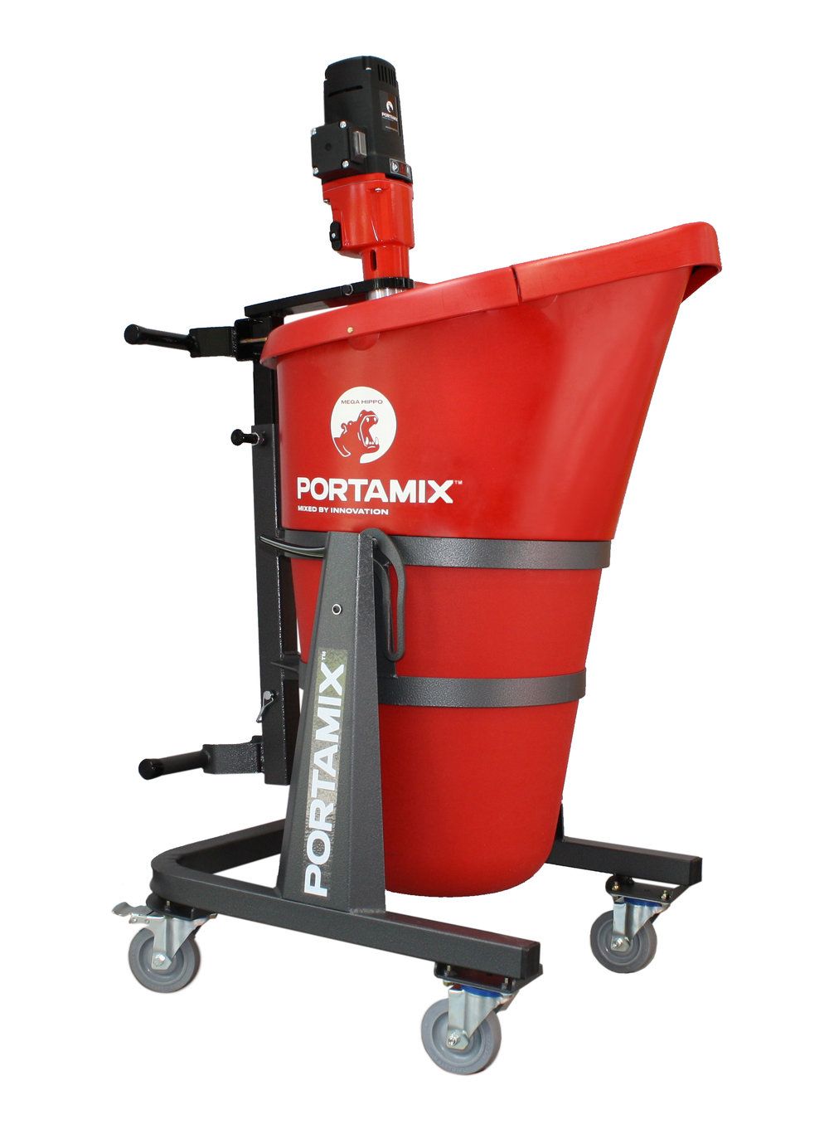Understanding What Determines Concrete Floor Load Capacity
A single square foot of industrial-grade concrete can support over 10,000 pounds – equivalent to five pickup trucks. Yet most building owners never consider this silent workhorse until problems arise. Properly assessing structural limits isn’t just about numbers; it’s about safeguarding investments and lives.
Every structure relies on a delicate balance between permanent weights (like walls) and temporary additions (like machinery). Architects and engineers calculate these forces during design, but renovations often introduce new variables. That warehouse floor built for pallet racks might struggle with heavy automation equipment years later.
Material quality plays a critical role. Higher-grade mixtures with proper curing times create denser surfaces. Reinforcement methods like steel rebar or fiber additives further enhance durability. These elements combine to create surfaces that withstand decades of use when properly planned.
Key Takeaways
- Structural limits impact safety and functionality in both new builds and renovations
- Material composition directly affects long-term durability
- Reinforcement techniques boost performance under stress
- Unexpected weight changes require professional reassessment
- Proper planning prevents costly repairs and extends building lifespan
Introduction to Floor Load Capacity
Architects and builders must account for two critical weight categories when planning structures. These forces dictate how spaces function over time and influence material choices from initial design through decades of use.
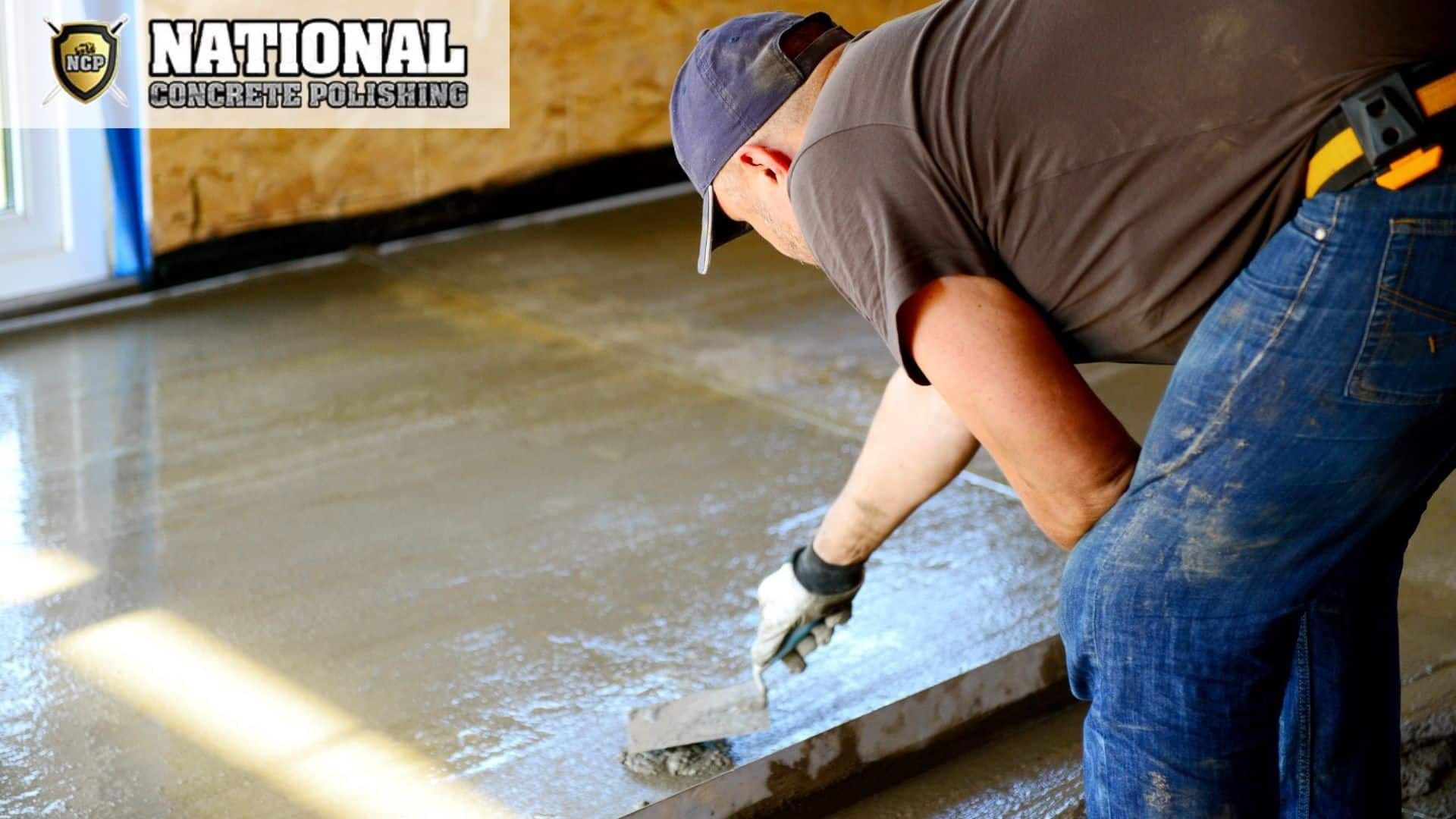
Static vs Dynamic Forces
Permanent elements like walls and support beams create fixed pressures on your floors. These unchanging weights fall into the dead load category. Temporary additions – people, storage items, or vehicles – represent live loads that vary by occupancy and activity.
| Category | Definition | Examples | Design Impact |
|---|---|---|---|
| Dead Load | Permanent structural weight | Concrete slabs, steel beams | Sets base strength requirements |
| Live Load | Movable/temporary weight | Forklifts, shelving units | Determines safety margins |
Strategic Planning Essentials
Modern projects demand precise calculations for both load types. Your material selections and reinforcement strategies depend on accurate predictions of how spaces will evolve. Industrial facilities require higher live load allowances than office buildings, for instance.
Building codes provide minimum standards, but smart planners add contingency buffers. Consider future equipment upgrades or layout changes during initial design phases. This proactive approach prevents costly retrofits when operational needs shift.
What Determines Concrete Floor Load Capacity
The science behind durable surfaces combines precise engineering with material expertise. Five interconnected elements dictate how much weight your structure can safely handle over time. Each plays a distinct role in maintaining structural integrity under pressure.
Critical Factors in Structural Performance
| Factor | Role | Key Considerations |
|---|---|---|
| Material Strength | Base resistance to compression | Cement grade, aggregate size, curing duration |
| Slab Thickness | Distributes weight vertically | 1:4 ratio between thickness and span length |
| Reinforcement Type | Adds tensile strength | Rebar spacing, fiber content, mesh density |
| Subgrade Preparation | Prevents shifting | Compaction level, drainage systems, vapor barriers |
| Load Distribution | Manages stress points | Foot traffic patterns, equipment placement |
High-quality mixtures with properly sized aggregates form the foundation of resilient surfaces. Thicker slabs spread forces across wider areas, reducing pressure on specific zones. This principle explains why industrial spaces often use 6-8 inch slabs compared to residential 4-inch standards.
Steel bars or synthetic fibers counteract concrete’s natural brittleness. These reinforcements absorb tension from heavy machinery or seismic activity. Proper installation prevents cracks from compromising the entire structure.
Don’t overlook ground preparation beneath your slab. Uneven substrates create weak spots where stress concentrates. Professional soil testing ensures stable foundations that maintain even weight distribution for decades.
Factors Affecting Load-Bearing Capacity
Local regulations and weather patterns might seem unrelated, but both dramatically shape your building’s weight limits. These elements work together to create safe, functional spaces that adapt to changing needs.
Building Codes and Regulations
Your local jurisdiction sets baseline requirements through construction standards. These rules ensure structures can handle expected loads based on their purpose. Residential garages have different needs than aircraft hangars, for instance.
| Building Type | Minimum Capacity (PSF) | Key Code Reference |
|---|---|---|
| Office Space | 50 | IBC Table 1607.1 |
| Warehouse | 250 | ASCE 7-16 |
| Manufacturing | 400+ | OSHA 1910.22 |
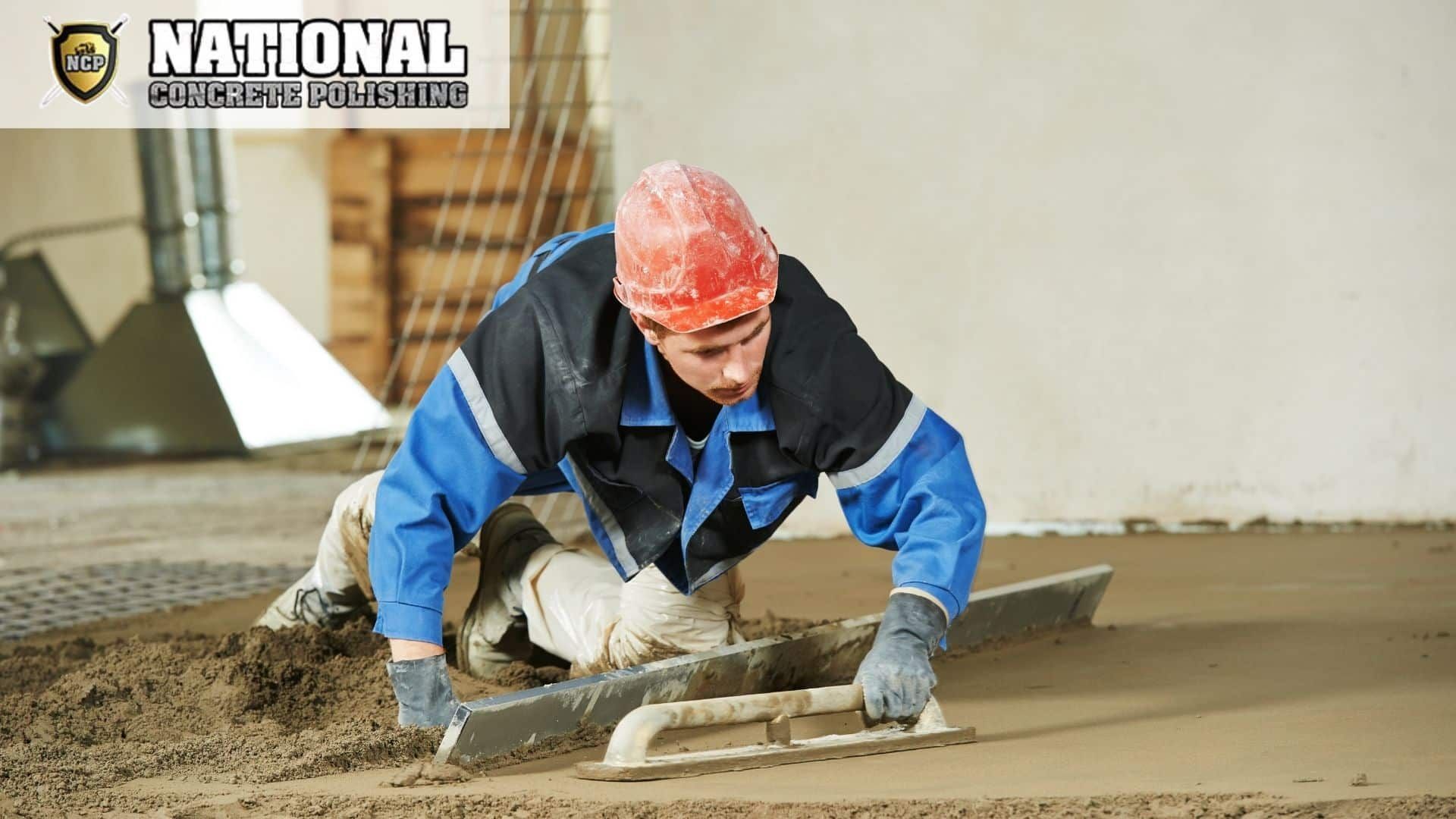
Environmental and Usage Considerations
Your environment acts like a silent partner in structural performance. Coastal areas face salt corrosion, while freeze-thaw cycles challenge northern regions. These factors like moisture exposure gradually alter material properties.
| Condition | Impact | Prevention Strategy |
|---|---|---|
| High Humidity | Reinforcement corrosion | Vapor barriers |
| Temperature Swings | Surface cracking | Expansion joints |
| Chemical Exposure | Surface degradation | Epoxy coatings |
Plan for how your space might evolve. That storage area converted into a workshop needs higher load-bearing capacity than original plans required. Regular inspections help catch wear before it becomes critical.
Material Selection and Impact on Structural Strength
Choosing the right building materials shapes your project’s success from the ground up. Commercial and industrial spaces demand solutions that balance immediate needs with decades of service. Three primary options dominate modern construction: traditional concrete, engineered composites, and specialized wood systems.
Concrete Versus Alternative Materials
Each material brings distinct advantages to projects. Concrete remains unmatched for heavy-duty applications, while wood and composites offer flexibility in lighter settings. Your decision affects installation costs, maintenance requirements, and adaptability for future changes.
| Material | Best Use Cases | Load Capacity (PSF) | Key Considerations |
|---|---|---|---|
| Concrete | Warehouses, factories | 250-1,000+ | Curing time, joint spacing |
| Treated Wood | Light storage, offices | 50-150 | Moisture protection, span limits |
| Composite Decking | Mixed-use facilities | 100-300 | Thermal expansion rates |
The Role of Reinforcement in Load Distribution
Reinforcement transforms basic slabs into high-performance surfaces. Steel bars or synthetic fibers compensate for concrete’s natural weakness in tension. This integration prevents catastrophic failures under shifting weights.
| Reinforcement Type | Function | Common Applications |
|---|---|---|
| Rebar Grids | Resists bending forces | Dock areas, heavy machinery zones |
| Welded Mesh | Controls cracking | Retail floors, parking garages |
| Fiber Additives | Improves impact resistance | Airports, sports facilities |
Aggregate size and cement mixtures further refine performance. Larger stones increase compressive strength, while chemical admixtures accelerate curing. These choices during the construction process create surfaces tailored to specific operational demands.
Calculating Your Floor’s Load and Capacity
Accurate measurements form the backbone of safe structural planning. Whether upgrading equipment or verifying existing limits, following a systematic approach ensures reliable results without advanced engineering degrees.
Step-by-Step Calculation Process
Begin with compression tests on core samples. These reveal your slab’s actual strength, not just manufacturer estimates. Professional labs provide psi ratings critical for accurate capacity assessments.
- Measure dimensions precisely
Use laser tools to record length, width, and thickness. Convert inches to feet (e.g., 6 inches = 0.5 feet) for consistent units. - Calculate surface area
Multiply length by width to get square footage. A 40’x60′ warehouse equals 2,400 sq ft – your baseline for further calculations. - Apply the capacity formula
Multiply surface area by thickness, concrete density (145 lb/ft³), and gravity (9.8 m/s²). Example: 2,400 sq ft x 0.5 ft x 145 lb/ft³ = 174,000 lb base capacity.
Always incorporate safety buffers. Add 25-50% to your final number based on usage intensity. This accounts for uneven weight distribution or future changes in operations.
Record measurements in multiple zones if slab thickness varies. Industrial spaces often have reinforced sections under machinery that require separate calculations.
Evaluating Existing Structures and Reinforcement Needs
Hidden cracks in a 50-year-old warehouse slab tell stories no blueprint can reveal. Assessing older structures requires digging beyond surface appearances to understand their true capabilities. Three critical elements influence evaluation outcomes: material aging patterns, undocumented modifications, and evolving safety standards.

Assessing Older Floors
Time alters materials in ways original builders couldn’t predict. Concrete carbonation slowly reduces pH levels, weakening reinforcement protection. Previous owners might have added equipment without proper permits, creating unseen stress points.
| Factor | Impact | Assessment Method |
|---|---|---|
| Material Aging | Reduced tensile strength | Core sample testing |
| Past Modifications | Unexpected stress concentrations | Ground-penetrating radar scans |
| Code Updates | Changed safety requirements | Regulatory compliance review |
Consulting With Structural Engineers
Professionals spot risks invisible to untrained eyes. They cross-reference original blueprints with current conditions, identifying discrepancies that affect performance. Their analysis considers how new equipment or layout changes interact with aged materials.
Prepare for consultations by gathering:
- Historical maintenance records
- Planned usage changes
- Photographs of surface defects
Engineers translate these details into actionable insights. They determine whether reinforcement or full replacement delivers better long-term value for your project. This expertise proves invaluable when balancing safety concerns with budget constraints.
Non-Destructive Testing Methods to Assess Load
Advanced technologies now allow engineers to test materials without causing damage. These approaches deliver insights into hidden weaknesses while preserving your surfaces. Two primary methods dominate modern assessments, each with distinct advantages for different scenarios.
Ultrasonic Testing Explained
High-frequency sound waves become your diagnostic tool with this process. Equipment sends pulses through surfaces, measuring wave speed to gauge material density. Faster travel times indicate higher structural value, correlating to better performance under stress.
This technique excels in accessible areas with smooth finishes. Large industrial slabs pose challenges due to equipment calibration needs across uneven surfaces. Always pair results with professional analysis for accurate interpretations.
Utilizing Schmidt Hammer Techniques
A spring-loaded hammer provides instant feedback on surface hardness. The rebound value translates to compressive strength estimates through standardized charts. Multiple readings across your floor ensure representative averages, compensating for local variations.
While cost-effective, this guide has limitations. Surface imperfections and aggregate size affect accuracy. Use it for preliminary screenings rather than final capacity judgments. Combine with other data sources for comprehensive evaluations.
| Method | Equipment | Best For | Limitations |
|---|---|---|---|
| Ultrasonic | Wave transmitters/receivers | Localized density checks | Surface prep requirements |
| Schmidt Hammer | Rebound measurement tool | Rapid field assessments | Surface condition sensitivity |
Original construction records offer the highest value when available. Laboratory-tested cube samples from initial pours provide definitive strength data. Prioritize locating these documents before conducting new tests to save time and resources.
National Concrete Polishing: Expert Advice and Insights
Specialized knowledge becomes crucial when environmental factors challenge structural integrity. In South Florida’s unique climate, professionals adapt solutions to balance durability with regulatory demands. National Concrete Polishing brings decades of regional expertise to complex installations and assessments.
Experience in South Florida
Coastal humidity and hurricane risks demand tailored approaches. Our team addresses saltwater exposure, expansive soils, and strict building codes through proven methods. Projects range from reinforced industrial surfaces to decorative residential systems that withstand tropical conditions.
Key regional considerations include:
- Custom vapor barrier installations for moisture control
- Impact-resistant formulations for storm protection
- Code-compliant reinforcement spacing for seismic zones
Contact Information
Begin your flooring upgrade with confidence. Call +1 877-661-7562 for personalized consultations. Our specialists analyze your space’s requirements, from substrate preparation to long-term maintenance planning.
Recent projects demonstrate successful adaptations to Florida’s challenges. A Pompano Beach warehouse now handles 40% heavier loads after our strategic reinforcement. A Miami high-rise lobby maintains pristine surfaces despite constant foot traffic and humidity fluctuations.
Get started with professionals who understand local material behaviors and environmental stressors. We provide actionable insights for residential, commercial, and industrial applications across the region.
Conclusion
Your building’s longevity hinges on decisions made during planning and evaluation. Material quality, environmental factors, and code compliance form a three-legged stool supporting safe operations. By prioritizing professional assessments, you create spaces that adapt to changing needs while maintaining structural integrity.
Partnering with experts delivers actionable insights for both new builds and renovations. Their guidance helps navigate complex calculations and evolving regulations. This collaboration reduces risks while optimizing material performance across your floor’s entire service span.
Remember: every construction choice impacts safety margins and operational flexibility. From slab thickness to reinforcement methods, each element contributes to load management. Regular evaluations catch potential issues before they escalate into costly failures.
Use this guide as your foundation for informed decision-making. When in doubt, consult licensed specialists who translate technical requirements into practical solutions. Their expertise ensures your concrete surfaces meet current demands while preparing for tomorrow’s challenges.
FAQ
How do live and dead loads differ in structural design?
Live loads refer to temporary weights like furniture, people, or equipment. Dead loads include permanent elements like the slab’s own weight, flooring finishes, or fixed machinery. Both influence how engineers design systems to meet safety standards.
Why do building codes matter for load-bearing capacity?
Codes like ASTM or IBC set minimum safety thresholds. They ensure structures withstand expected stresses without failure. Compliance avoids legal risks and guarantees your project aligns with regional safety requirements.
Can reinforcement improve a slab’s performance?
Yes. Steel rebar or fiber additives enhance tensile strength and distribute weight more evenly. This reduces cracking and extends service life, especially in high-traffic areas like warehouses or garages.
What steps are involved in calculating capacity?
Start by identifying total live and dead loads. Factor in slab thickness, subgrade quality, and material strength. Use formulas like allowable stress design or consult tools from the American Concrete Institute for precise results.
How do you assess older floors for reinforcement needs?
Inspect for cracks, uneven settling, or water damage. Non-destructive tests like ultrasonic pulse velocity or Schmidt hammer readings reveal internal flaws. A licensed engineer can interpret data and recommend upgrades.
When should you contact a structural engineer?
Seek expertise if repurposing spaces (e.g., converting offices to storage), adding heavy equipment, or if existing damage raises safety concerns. Professionals ensure modifications meet load requirements without overstressing the system.
What testing methods evaluate slab integrity?
Ultrasonic testing measures soundwave speed to detect voids. Schmidt hammers gauge surface hardness, correlating to compressive strength. Both methods provide insights without damaging the structure.
How does National Concrete Polishing assist in South Florida?
Their team offers polished concrete solutions for commercial and residential projects. Call +1 877-661-7562 for assessments, custom designs, or compliance guidance tailored to local climate and codes.


